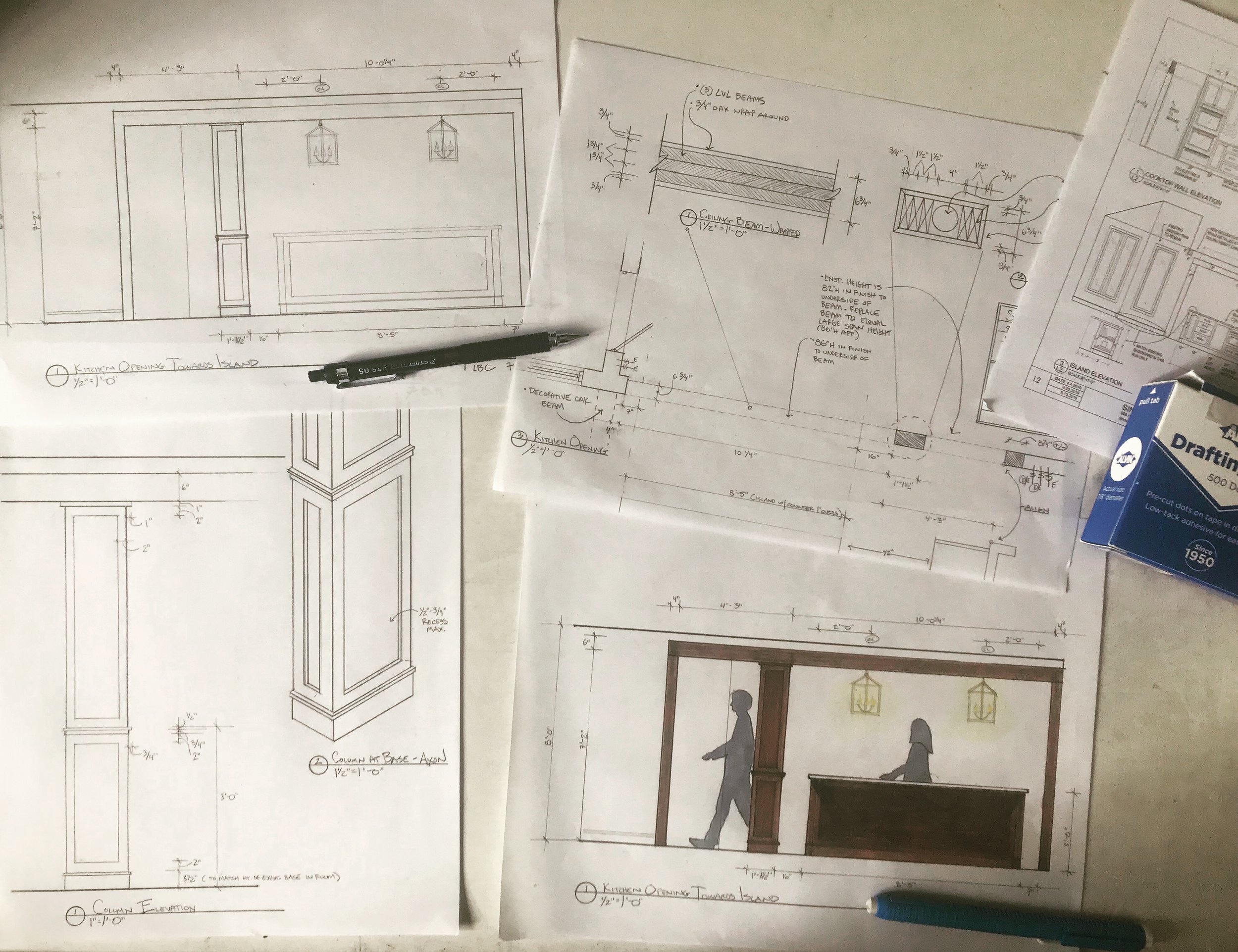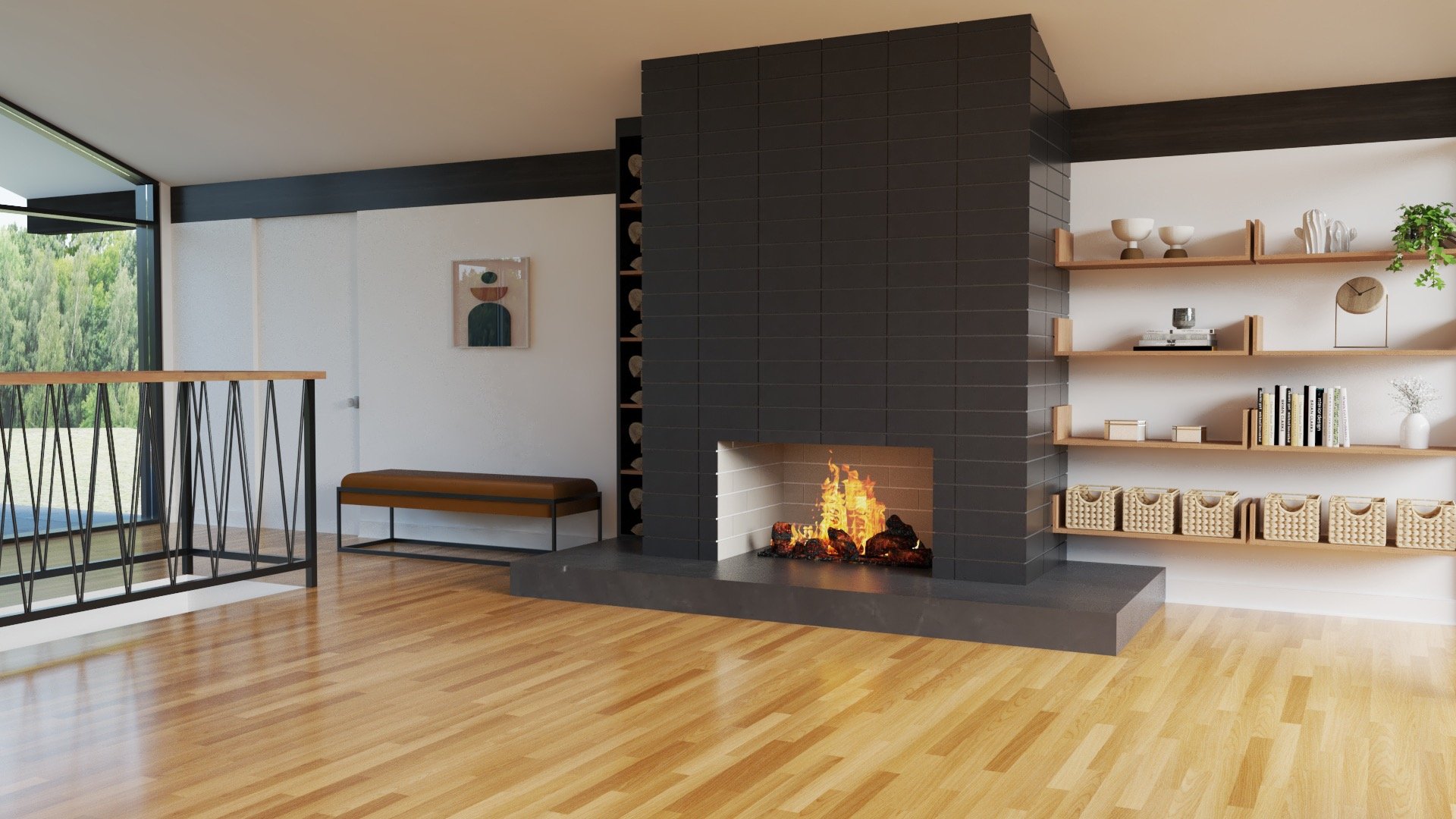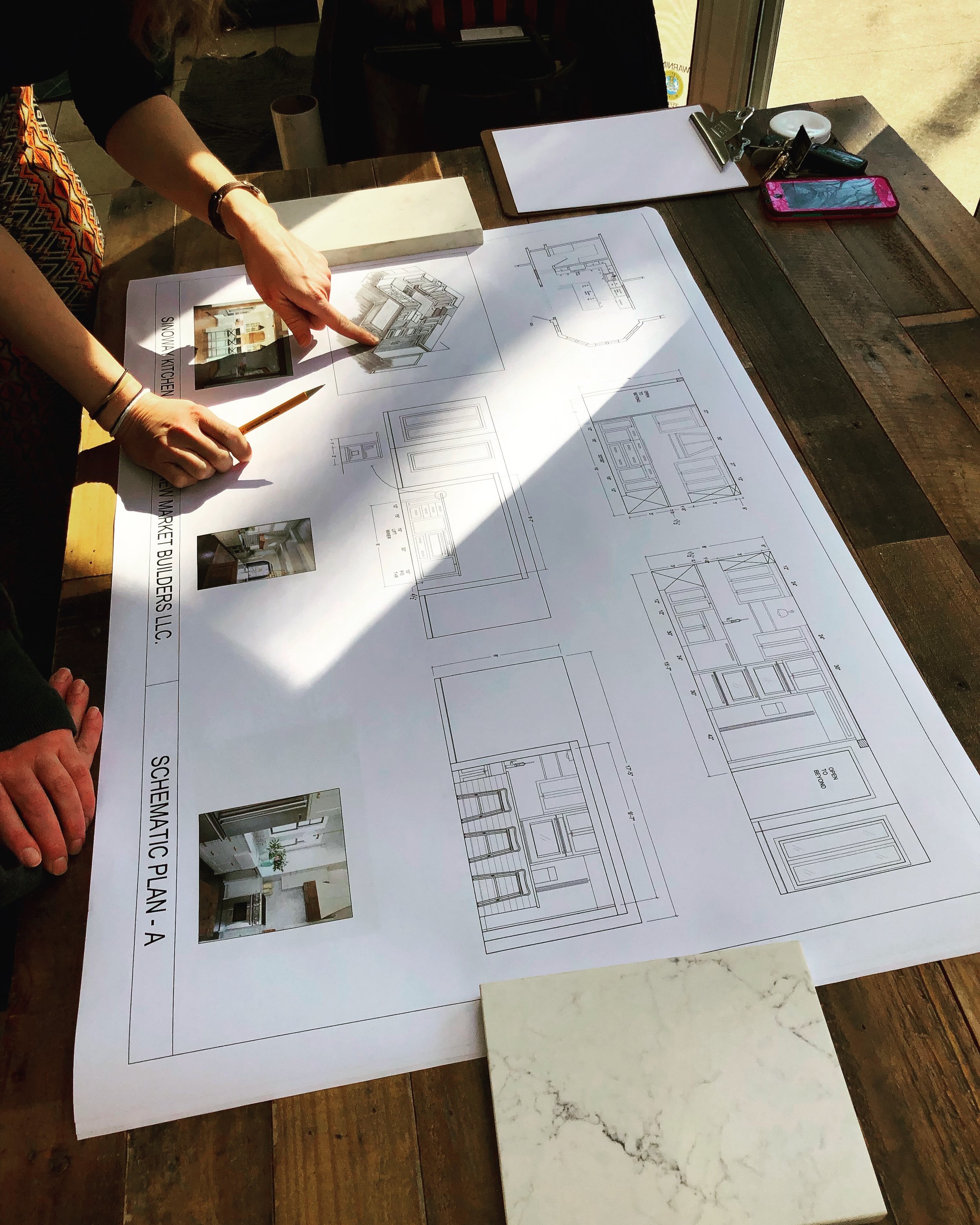Design
Design: The First Step
When considering a renovation project, the Design Process is an integral first step. This Process allows you to think through your project with a professional, work through important details and decisions, and then document everything so that it is all properly communicated across the Construction Trades, who will move on to the execution phase.
Once planned, your Design team can assist with Material and Finish Selections, place and track orders, handle delivery and provide Construction Management Services, visiting and trouble shooting on site throughout the building process.
Design Offerings:
How Can We Help You?
Project Planning & Phasing
Space Planning
Lighting & Electrical Planning
Material & Finish Selection
Decor and Furnishings Selection & Procurement
Construction Documentation
Cost Estimating
Construction Phase oversight and facilitation
Universal Design / Aging In Place
Sustainable Products
Scopes of Work (really, anything that you can dream!):
Kitchen & Bath
Primary Suites
Interior Living Spaces
Exterior Living Spaces
Built-In Cabinetry & Custom Woodwork
Additions
Whole House Renovations
Our Design Approach
Our Designers work as a Team, not only within the Department, but with the Construction Crew, as well as with the Homeowner. It is our belief that it is not our job to impose our personal vision, but rather, it is our goal to realize, manifest and maximize your own unique vision, whatever style, aesthetic or functional need that may be. Together as a Team, the Homeowner, Design Professionals and Construction Professionals work to create the best project for the intended outcome.
Making Design Decisions
We understand that making design decisions can be stressful and feel overwhelming. We can offer help to navigate this process to help make these decisions, as well as provide guidance to help you to stay on task. As well as specific material and item selections, we create “to do” lists with timelines, “shopping lists” to be sure that every item is accounted for and many other tools to help manage your job. It is our hope that we can relieve some of the decision fatigue and allow you to enjoy the fun part- your newly evolving space!
Design Tools:
AutoCad
SketchUp (3D Computer Generated Views)
Matterport
Hand Drafting & Rendering
Presentation of Finish Samples, Products, Images & Specifications
Consultation with Architects & Engineers as necessary







